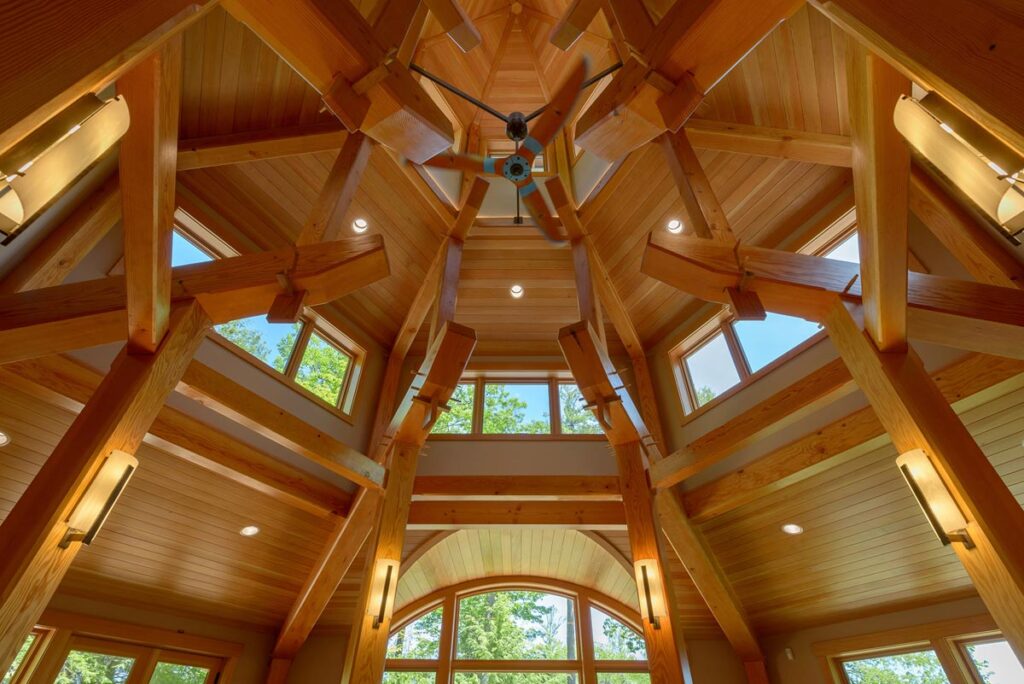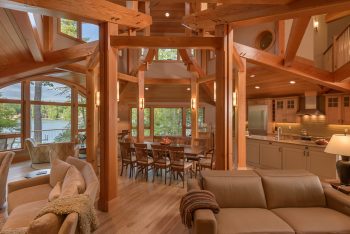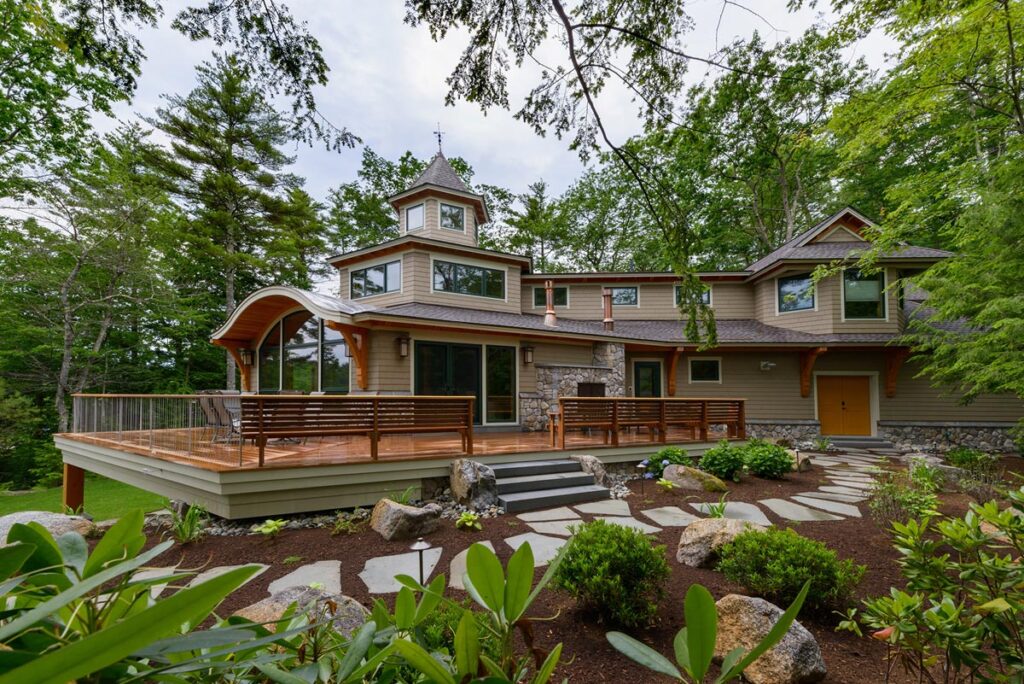
“Building green.” What does it really mean? Simply stated, it’s construction using environmentally sustainable practices, and it is truly a win for everyone – the owner, the builder and the community.
There are lingering misperceptions about green building practices that include higher costs, less desirable recycled materials and more complex maintenance requirements. That may have been true a decade ago but the industry has evolved with natural materials, innovative technologies, methodologies and mechanical systems that make building green the premium standard today.
Meridian Construction has remained on the leading edge of construction technology since our inception and continues to adopt advances in best practices. Some of our projects have become regional models of low environmental impact and energy efficiency innovations.
A Case Study in Better Green Building
A recently completed project in Moultonborough, NH is an ideal case study in green building practices. The owners of a new, 7,600 square foot custom lakeshore home required that energy efficiency be a top priority without compromise to space, comfort and beauty. We therefore utilized technologically advanced construction methods to make “Blackey Cove Estate” one of the most efficient homes in New Hampshire’s Lakes Region. The house blends so well into the lakeshore and natural landscape that it’s footprint is hardly perceptible from the water or adjacent woods.
Let’s start with the home’s Intello membrane insulation. Highly adaptive, the temperature-sensitive membrane protects walls against condensation in winter by contracting, and facilitates drying out in summer by expanding. Damage to walls from moisture and mold are greatly reduced, and the inside temperature remains stable.
Additional innovations include double roof and wall systems entailing double inch and a half strapping in correlation with Roxul insulation in order to create a thermal barrier. Roxul is an advanced yet very effective stone wool insulation material.
The use of ductless mini-split heating and cooling units also aids in providing the house with outstanding efficiency levels. Blower door testing of the Blackey Cove Estate yielded air tightness results very rarely witnessed in residential applications.
One of the most remarkable features of the 7,600-square-foot luxury home is the latest in energy-efficient technology in combination with copious natural wood finishes throughout the house. Finished wood was integral to the design, befitting its woodland setting.
 Entering the house, you’ll see soaring timbers and arches reminiscent of ancient churches or sailing ships, as part of the true post-and-beam construction the clients required. The copious finished wood was sealed and protected with very low VOC lacquer to display its natural beauty without using potentially dangerous chemicals.
Entering the house, you’ll see soaring timbers and arches reminiscent of ancient churches or sailing ships, as part of the true post-and-beam construction the clients required. The copious finished wood was sealed and protected with very low VOC lacquer to display its natural beauty without using potentially dangerous chemicals.
Your might expect high utility bills year round from a house with so much glass and wide-open space. Almost half of a home’s energy consumption goes toward heating and cooling, so maintaining a seasonally constant temperature saves the owners thousands of dollars in energy bills. Meridian’s team worked with engineers and building material experts to incorporate double insulation and specialized thermal air and moisture barriers to create a whole building “envelope” while showcasing the wood and glass.
Various barrier and sealing products were used to ensure that this home would last for generations.
- TREMproof 250GC was used at the footings to prevent wicking of water.
- The foundation to the sill plate was sealed with Extoseal Finoc.
- Solitex Mento 1000 with built-in rain screen was used for the air barrier of the exterior wall, then sealed with Vana seal tape.
- Solitex Mento Plus was applied over the rafters, then dadoed out 2×4 on the top of the rafters as the roof air barrier, to prevent leaks at fasteners.
- Intello Plus “smart” barrier material was installed over the 2×6 exterior walls, under the 2×4 strapping as the interior air barrier, then sealed with Vana tape.
- Two layers of 2×4 strapping was applied in opposing directions to help with the thermal break. It also serves as a place to run wiring and plumbing without penetrating the Intello Plus air barrier.
- Windows and doors were sealed with Profil Tape.
- Contega caulk was used between layers of wood framing and in areas of dissimilar materials to reinforce the air-tight seal.
This lakefront gem sets an unparalleled standard for sustainable, energy-efficient construction, thanks to design and construction details devised specifically for this project. Meridian Construction brought the architect’s sustainable design to life in an eco-friendly, one-of-a-kind luxury property that will stand the test of time and the elements season after season for generations.











