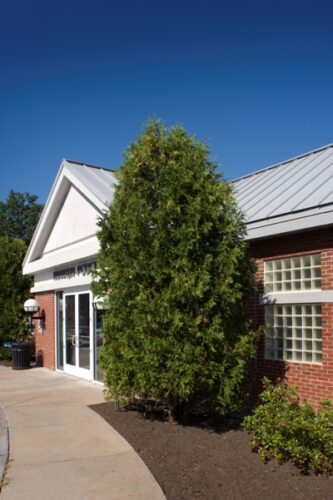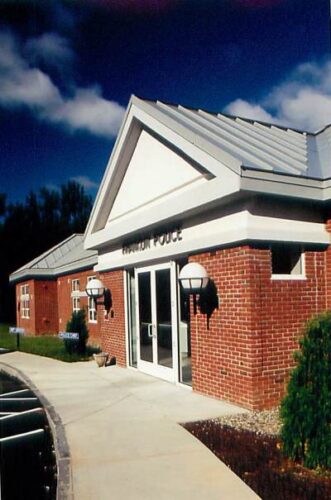Franklin Police Station
Client: City of Franklin
Architect: C.N. Carley Associates
Location: Franklin, NH
Completion Date: March 1, 1998
A poor building site that required unusual construction consisting of a complex building foundation and concrete retaining walls (which required major reinforcement). The north elevation was two stories high while the south elevation was only one story. The exterior finish walls consisted of fancy brick veneer and granite accent pieces on metal stud gyp wall assemblies between structural steel. Metal roofing and aluminum windows completed the exterior. Interior finishes were typical metal-stud drywall with the exception of detention and sally-port areas utilizing masonry construction. Electrical work included security access and surveillance systems with radio tower and detention fixtures.
Our original bid was too high, and, at the owner’s request, we value engineered the building design. We were able to reduce the original bid by fifteen percent allowing the project to proceed on schedule.
















