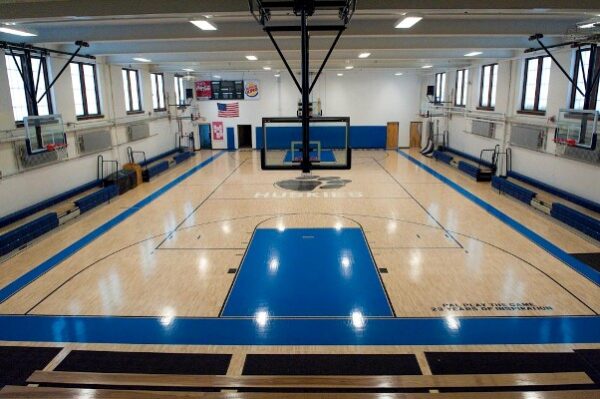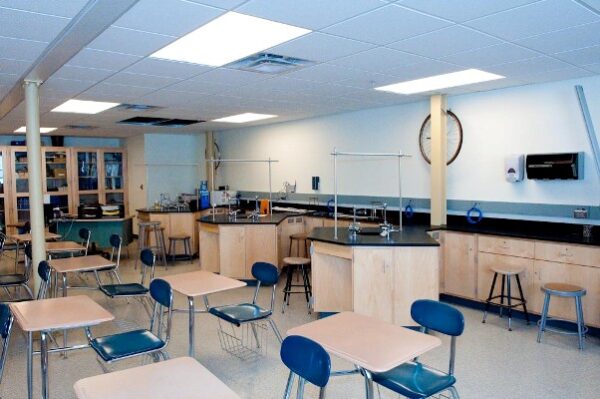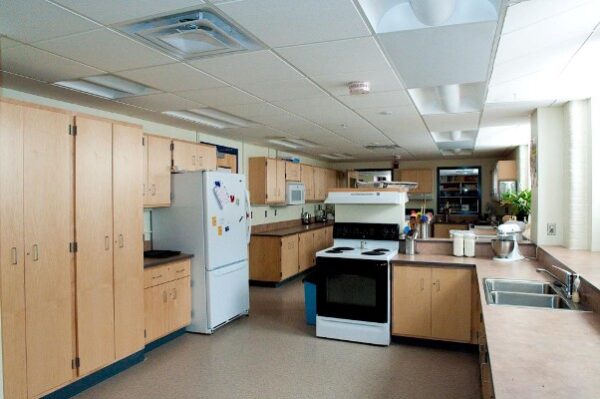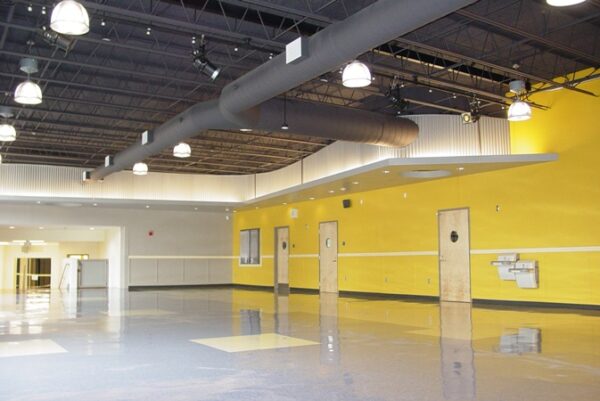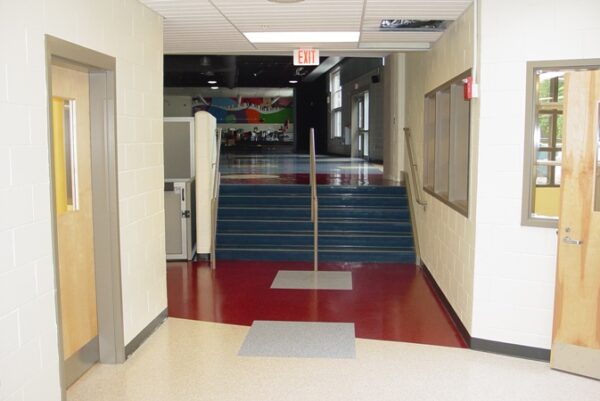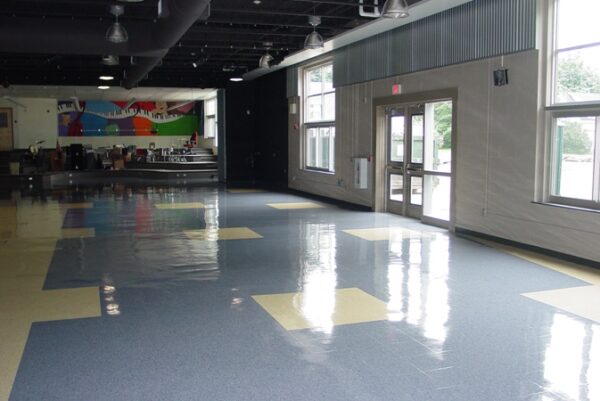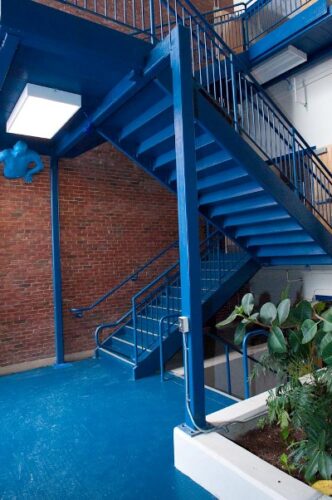Gorham Middle/High School & Ed Fenn Elementary School
Client: SAU #20, Gorham Randolph Shelburne Cooperative School District
Architect: Banwell Architects
Location: Gorham, NH
Completion Date: August 30, 2009
Altogether, the Ed Fenn Elementary School was a 38,000 square foot, re-roofing adventure, consisting of removing hard ceiling tile, and installing new acoustic ceilings with lights. There were unexpected setbacks and delays from the beginning, but we managed to stay two weeks ahead of schedule, on a pace exceedingly faster than original expectations. During the process we removed harmful asbestos, replaced requisite ceiling lights, added new insulation, and fortified structural supports. Add to that, we discovered midway through our journey that the school’s electrical system didn’t meet code, forcing us to redesign, re-engineer, and reincorporate new arrangements to finish seamlessly, and in enough time for classes to open unconstrained.
Inside Gorham Middle High School we hit some similar, unfriendly snags. The building had experienced repeated structural repairs and additions since its first inception, so our task of reparation needed to be executed while mindful of such irregularities. First, we installed a new sprinkler system along the high school; but with architectural adjustments made over the years, it proved to be a sequence of problem solving and careful tweaking to keep our project on track. Such structural changes were uniquely related to life safety, doors, and hardware; and through it all, we found ourselves two weeks ahead of schedule!
The school’s superintendent was extremely impressed with our performance and ability to coordinate such an induction of new sprinklers and pipes into a school with so many architectural impediments. To add to the challenge, we had to perform asbestos abatement on the roof, and still finish all maintenance before school commenced the next semester.
During the design of the sprinkler system, it was discovered (by careful and extended examination), that there was a large attic space which had lain previously unnoticed. Another $50,000 needed to be used in order to expand the time frame and complete the job accurately and safely. There were significant structural problems uncovered inside both of the buildings, so we had to expedite our solutions, work closely with an engineer to design, price, and install all of the necessary remedies, and safely cure both structures of their abnormal troubles.
Other work completed consisted of a total renovation of two science rooms, an addition of new heating, ventilation, and air-conditioning, new partitions, new gym floor, new athletic equipment, bleachers, handicap lift, and new exit stairs.

