One of our business associates, an architect, recently remarked “I’ve noticed that your people are different from other crews… they always seem happy while working and eager to help you with anything.” This was obviously nice to hear and a strong validation of what Meridian has done over the years to recruit, keep and support valued construction employees in key positions.
For many if not most in our industry right now, the number one problem is finding and holding on to enough reliable people to keep up with all the demand.

Our conversation with this architect made us think further about the importance of not only finding but keeping good people once you have them on board. This is vitally important in the skilled trades where your work is set apart from “good enough” in the construction business. It’s also critically important in every other department of our company because, even though buildings are tangible products, construction management is really a service business.
Clients, associates, contractors, vendors, media and the public need to interact with several different “points of contact,” i.e. people, in the firm. The service experience needs to be high quality and consistently performed by every team member. So how do you get your people highly engaged across all customer touch points as well as focused on the quality of their work?
A Powerful Synergy
Companies that work hard internally (on their own people and processes) as well as externally (production quality and customer service) tend to have a strong human culture and a better identified brand in the market. It’s crucial to strike a good balance in serving both the people who pay you and the people you pay. The people you pay take care of the people who pay you – a wonderful synergy!
As an owner/senior manager, working hard internally means taking responsibility for more than the bottom line. It means sincerely caring about what’s going on inside each of your team members and doing your best to accommodate them in ways that help them grow professionally and personally. Mostly, it means leading by example and offering the willingness to support the team by actually following your own advice.
Building Trust in Your Team
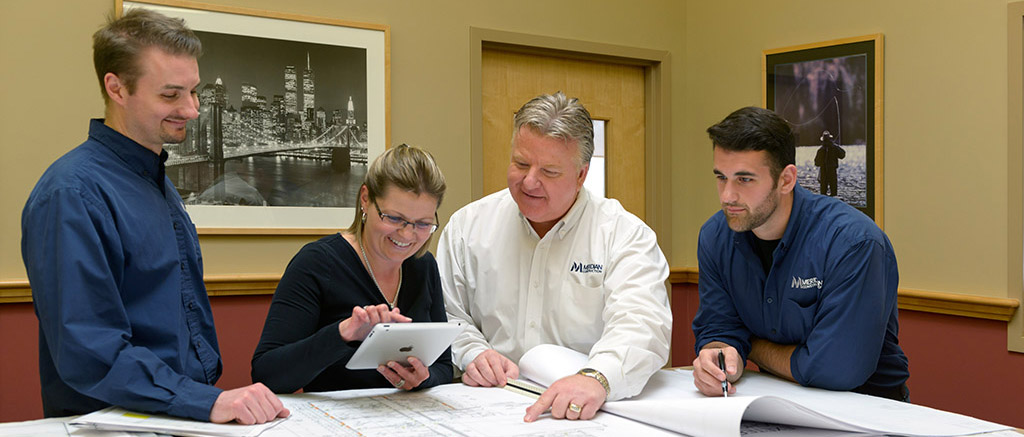
The more confidence that owners or senior managers can have in their project managers and crews, the more things get done according to the high standards they set. Meridian Construction has been able to build a loyal core and keep adding excellent people as we’ve steadily grown over the years. We have also developed highly collaborative relationships with enough contractors and subcontractors in every profession and trade in our industry to respond quickly to growing client demands.
We’re pleased to share a few of the ways we’ve been able to build and keep a winning team.
- Have a Unique and Real Company Culture
How do you define “culture” within a company? It has something to do with the kind of people you want to attract; their values, attitudes, goals and general outlook on life and work. Company leadership has the unique opportunity to define the culture in a way they can demonstrate themselves and continually strive for every day.
- Instill Positive and Collaborative Attitudes
Part of our culture at Meridian is enjoying our work and showing it. One of the ways that comes out is in how we work together to solve tough challenges. Nobody is afraid of asking questions and everyone is encouraged to simply do the best they can with what they have at the moment. They know that help is there for the asking when they need it and as leaders, we’re never more than a call away.
- Genuinely Care about Your People
You know this has to come from your heart. You feel for the wellbeing of your employees because they become your second family. Maybe they are your only family. Sincerely caring can be shown in a number of ways and sometimes it means stepping up in a significant manner to help someone who’s struggling and deserves all the help they can get. It’s also important to give your team the appropriate tools they need so they can best apply their skills.
- Appreciate and Reward Quality Work
 Your unique company culture and relationships can help connect you with some of the better talent in your market. Look for people in each trade or specialty that really love what they do and enjoy the esteem earned in their accomplishments. Keep reinforcing their good work and watch it keep getting even better. Compensating properly and on time is crucial.
Your unique company culture and relationships can help connect you with some of the better talent in your market. Look for people in each trade or specialty that really love what they do and enjoy the esteem earned in their accomplishments. Keep reinforcing their good work and watch it keep getting even better. Compensating properly and on time is crucial.
Recognizing success and offering positive strokes as they’re earned goes a long way in winning loyalty as well. In addition to our core team, Meridian is fortunate to have strong relationships with many of the finest specialty artisans in New England.
We’re not claiming to be recruiting or HR experts by any means. We have, however, come up with a formula here at Meridian Construction that has served our clients extremely well. It all stems from the four recommendations above.
Appreciation from happy clients spreads like wildfire throughout our company and that includes every partner, subcontractor and vendor. Continually hearing the gratitude from clients and company leadership for their successful work keeps spirits high and quality excellent on the job site.



 Recent events have shattered our view that our schools are safe places for teaching and nurturing our young. Reality forces us to face the truth. Evil and destruction are not restricted to news reports from other parts of the world. Right here in New Hampshire we must do more to ensure that our schools are fortified against all possible threats.
Recent events have shattered our view that our schools are safe places for teaching and nurturing our young. Reality forces us to face the truth. Evil and destruction are not restricted to news reports from other parts of the world. Right here in New Hampshire we must do more to ensure that our schools are fortified against all possible threats. Construction and technology experts must step up to the challenge of providing answers and strategizing the best ways to implement a remedy. The challenge is how to balance design that continues to promote a more nurturing educational student environment with security methods that detect and prevent ever-evolving threats.
Construction and technology experts must step up to the challenge of providing answers and strategizing the best ways to implement a remedy. The challenge is how to balance design that continues to promote a more nurturing educational student environment with security methods that detect and prevent ever-evolving threats. To continue providing innovative construction solutions for today and into the future, Meridian continually invests in its people, education, safety, equipment and technology. We strive to stay current and ahead-of-the-curve in workplace safety, as well as in advanced construction technology. Central to this commitment is working with planners, engineers and architects to construct safer schools and other mass-gathering spaces.
To continue providing innovative construction solutions for today and into the future, Meridian continually invests in its people, education, safety, equipment and technology. We strive to stay current and ahead-of-the-curve in workplace safety, as well as in advanced construction technology. Central to this commitment is working with planners, engineers and architects to construct safer schools and other mass-gathering spaces. Health and safety leadership means that you never need to catch up with best practices and new regulations governing the proper care of your employees and the safety of their working environments. By making an investment in worker protection and safety, you lower your risks and insurance costs while increasing employee morale and productivity. It’s a win-win-win proposition.
Health and safety leadership means that you never need to catch up with best practices and new regulations governing the proper care of your employees and the safety of their working environments. By making an investment in worker protection and safety, you lower your risks and insurance costs while increasing employee morale and productivity. It’s a win-win-win proposition. Excessive or long-term exposure to inhaling air that contains silica dust can cause chronic respiratory problems and severe lung disease. According to OSHA’s Fact Sheet on Silica Dust Control, “respirable particles can travel deep into workers’ lungs and cause silicosis, an incurable and sometimes deadly lung disease. Respirable crystalline silica also causes lung cancer and other potentially debilitating respiratory diseases such as chronic obstructive pulmonary disease (COPD), and kidney disease. In most cases, these diseases occur after years of exposure to respirable crystalline silica.”
Excessive or long-term exposure to inhaling air that contains silica dust can cause chronic respiratory problems and severe lung disease. According to OSHA’s Fact Sheet on Silica Dust Control, “respirable particles can travel deep into workers’ lungs and cause silicosis, an incurable and sometimes deadly lung disease. Respirable crystalline silica also causes lung cancer and other potentially debilitating respiratory diseases such as chronic obstructive pulmonary disease (COPD), and kidney disease. In most cases, these diseases occur after years of exposure to respirable crystalline silica.”
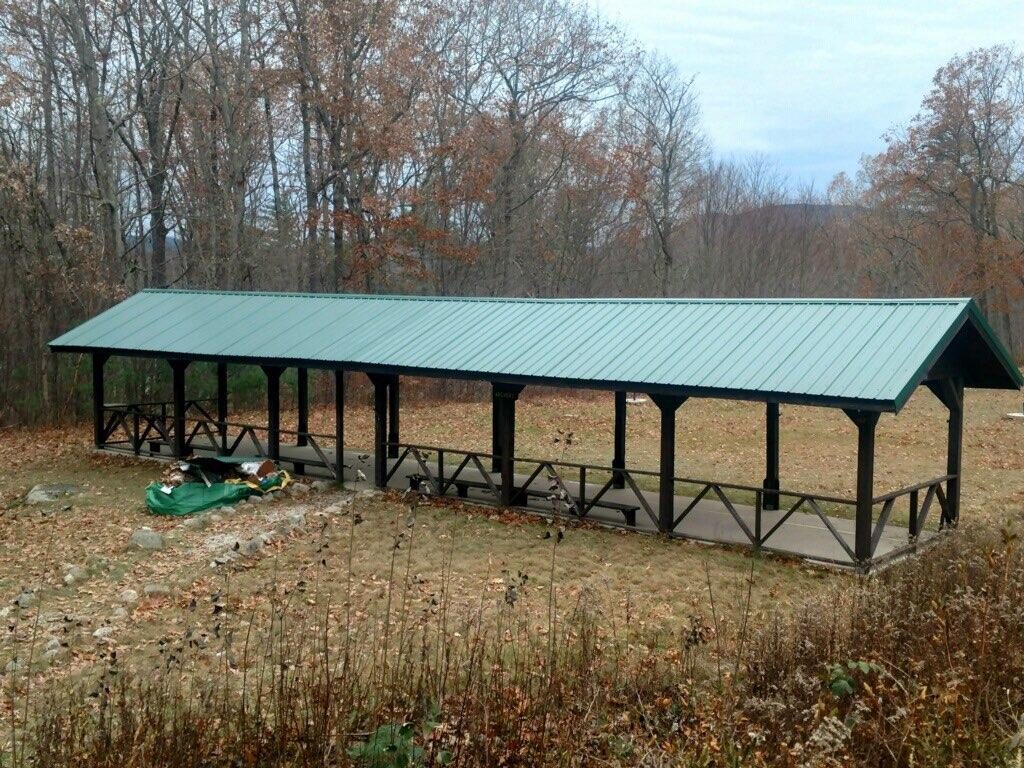


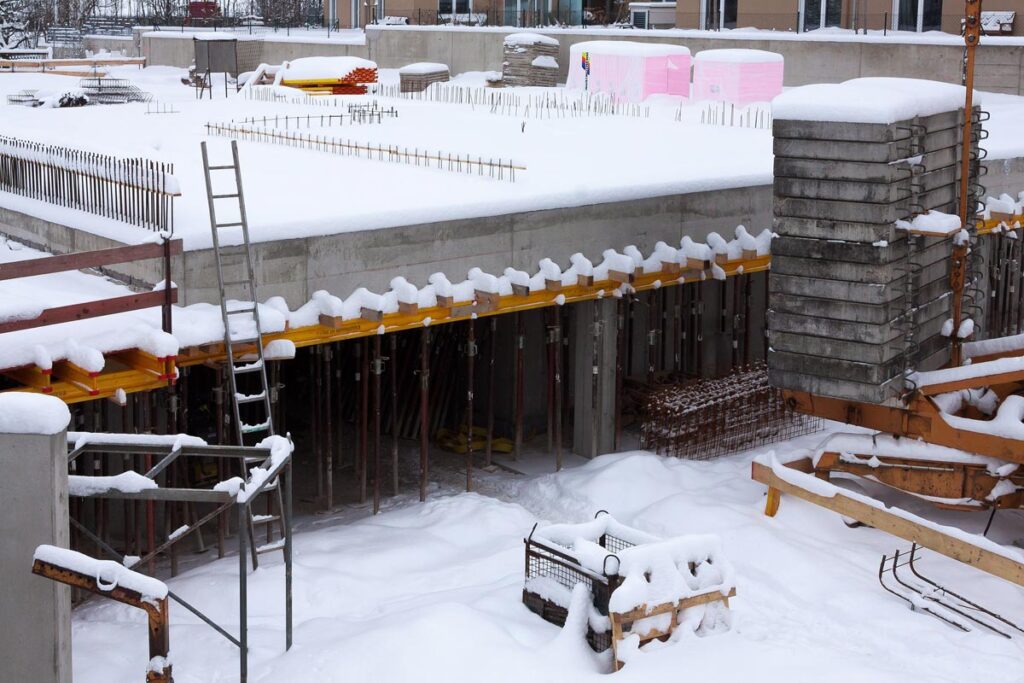
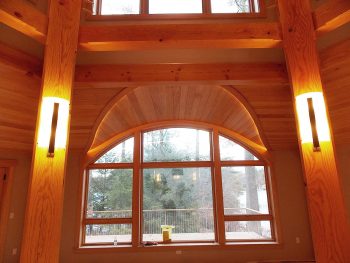 even major commercial build-outs for expansions and new tenants. These projects tend to add a lot of value to both residential and commercial properties. You can take advantage of timing your interior projects during times when estimators are seeing fewer requests. Response times tend to be faster and you can more easily lock in a desired work schedule.
even major commercial build-outs for expansions and new tenants. These projects tend to add a lot of value to both residential and commercial properties. You can take advantage of timing your interior projects during times when estimators are seeing fewer requests. Response times tend to be faster and you can more easily lock in a desired work schedule.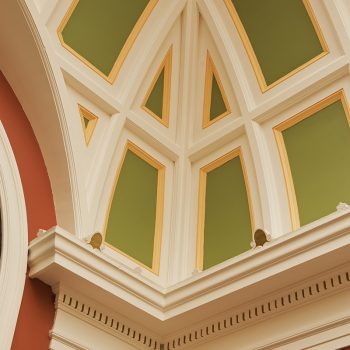 important for you and your builder to thoroughly discuss “work around” plans for the various phases of the project, especially in highly sensitive areas like medical facilities or “clean room” operations.
important for you and your builder to thoroughly discuss “work around” plans for the various phases of the project, especially in highly sensitive areas like medical facilities or “clean room” operations.
 Increasing concern among policy makers regarding energy security and environmental sustainability is one of the factors driving the global geothermal heat pump market. Geothermal heating systems utilize energy radiated from the sun and stored underground. Regardless of air temperature, the temperature below the surface stays around 53°. This constant is what allows geothermal HVAC systems to move heat to and from your home. As part of our commitment to staying at the forefront of construction industry innovations, some of the properties built by Meridian Construction utilize geothermal heating systems.
Increasing concern among policy makers regarding energy security and environmental sustainability is one of the factors driving the global geothermal heat pump market. Geothermal heating systems utilize energy radiated from the sun and stored underground. Regardless of air temperature, the temperature below the surface stays around 53°. This constant is what allows geothermal HVAC systems to move heat to and from your home. As part of our commitment to staying at the forefront of construction industry innovations, some of the properties built by Meridian Construction utilize geothermal heating systems. Meridian Construction recently installed a state of the art geothermal HVAC system for the
Meridian Construction recently installed a state of the art geothermal HVAC system for the 


 Another requirement was to have the “rafter tails” exposed. This posed a challenge because of the potential for air penetration. Meridian Construction solved this problem by running the exterior air barrier from the exterior wall right through to the roof. The exposed rafter tails decking and trim was added after, by having the roof strapping and plywood overhang the roof’s edge. This strengthens the assembly and maintains structural integrity, while looking as if the exposed rafter tails run through the walls of the house.
Another requirement was to have the “rafter tails” exposed. This posed a challenge because of the potential for air penetration. Meridian Construction solved this problem by running the exterior air barrier from the exterior wall right through to the roof. The exposed rafter tails decking and trim was added after, by having the roof strapping and plywood overhang the roof’s edge. This strengthens the assembly and maintains structural integrity, while looking as if the exposed rafter tails run through the walls of the house.









